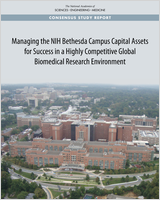| Section A: Complete POR, EIS, and IGE |
| BC | Addition to the CRC to house Surgery/IR and RADIS/DLM—construction | A | CC |
| BC | Center for Disease Research (including vivarium to replace Building 14/28) | A | ORF |
| BC | Electrical power reliability for the Clinical Center | A | ORF |
| BC | Renovate building 6A as office, once empty | A | ORF |
| FC | Integrated Research Facility—construct a 271,000 GSF consolidated vivarium facility for relocation of animals and employees from 32 buildings to house the NCI research colonies and animal research support services at Frederick; also construct new utility plant at the south portion of the campus | A | NCI |
| RML | ORF/ORS/NIAID support building | A | ORF/ORS/NIAID |
| RTP | Site utility loop—construct | A | ORF |
| BC | Replace Clinical Center patient and visitors parking | A | ORF |
| RTP | Computational Science Building | A | NIEHS |
| RML | Comparative Medicine Center | A | NIAID |
| BC | Addition to Vaccine Research Center (Building 40) | B | NIAID |
| Section B: Incomplete POR, EIS, and IGE |
| BC | Building 10 West Distal Wing (H&J) renovation | B | ORF |
| BC | Building 10 East Distal Wing (A, B, C, & D) renovation | B | ORF |
| BC | Building 10 ACRF renovation | B | ORF |
| BC | Additional cell processing | B | ORF |
| BC | Convert G Wing to clinical offices | B | ORF |
| BC | Building 31 replacement, waste management facility, grounds maintenance, police station, parking structure, and associated infrastructure projects | B | ORF |
| BC | Renovate Building 1 | B | ORF |
| BC | New South Laboratory, adaptive reuse of Buildings 4, 5, 8, 30, and 41; Frederick, new parking structure, and associated infrastructure projects | B | ORF |
| BC | New Central Laboratory and associated infrastructure projects | B | ORF |
| RML | BSL-2 and 3 Research building (combination or previously requested research space) | C | NIAID |
| BC | New/expanded NIH Data Center for expanded scientific computing | B | CIT |
| Section C: Minimal Definition |
| BC | Renovate Building 29A as lab and animal facility | C | ORF |
| FC | Construct a 268,000 GSF laboratory facility to house the current and developing research/clinical programs to replace aging and outdated laboratories in Frederick | C | NCI |
| BC | Renovate Building 29 as computational/dry lab | C | ORF |
| BC | Continuing requirement for an additional MRI bay in the Clinical Center | C | NINDS |
| BC | In future Building 45 addition, provide future NCBI space requirements for staff growth and expand collections space to accommodate growth of collection material, driven by the increase in genomics research and high-throughput technologies | C | NLM |
| FC | Construct a 288,400 GSF four-story parking garage on the north portion of the | C | NCI |
| Frederick Campus to support the current and developing research/clinical programs | | |
| BC | New construction/addition to facilitate round-robin renovations in Building 10 | C | ORF |
| BC | Central quadrangle | C | ORF |
